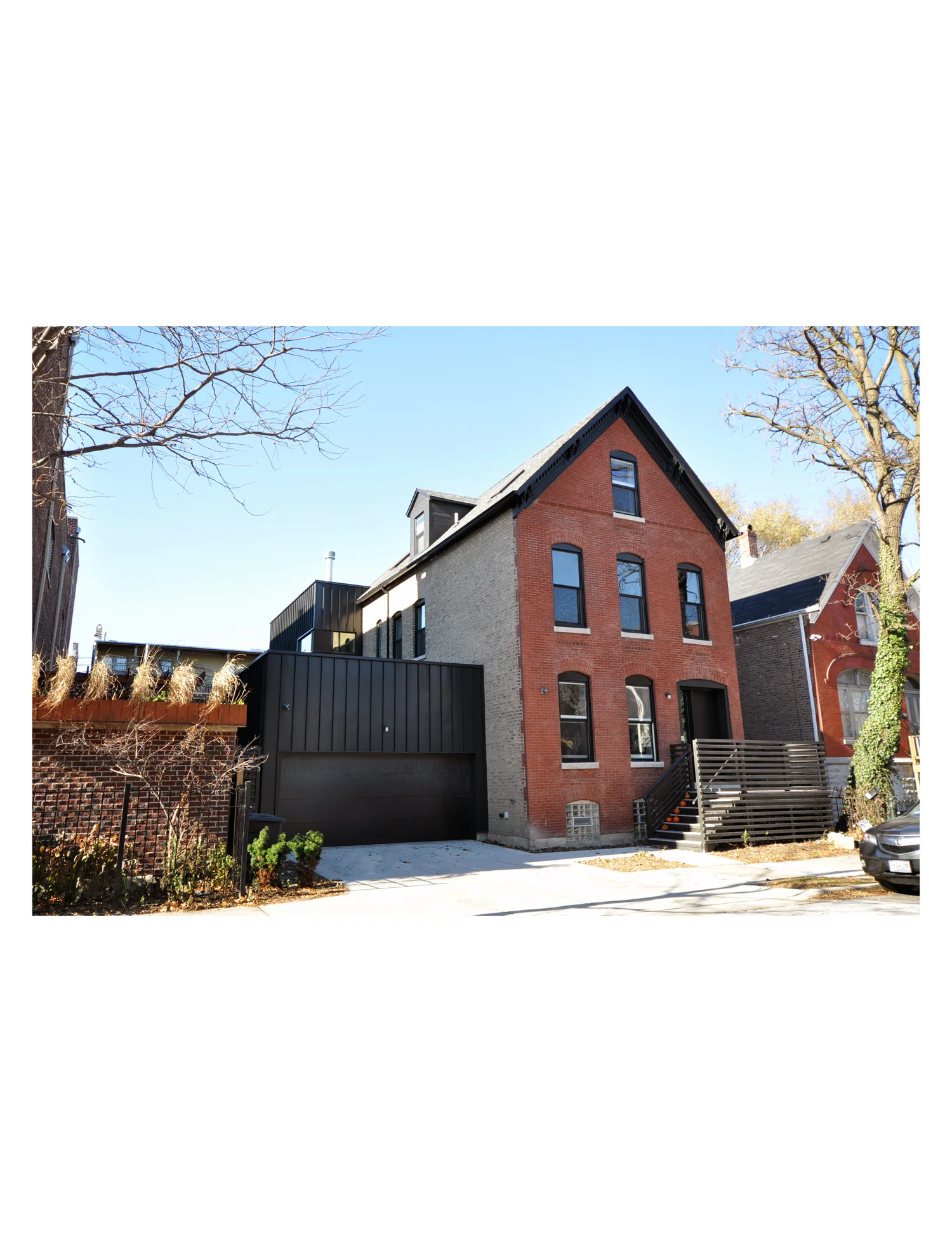
Marion Court House, Chicago, IL
Completed Spring 2012
Consultants: Structural Engineer – Louis Shell Structures
This 5,700 SF adaptive re-use single family residence includes a substantial rear addition to house a new great room/ kitchen area, a lower level playroom and additional 2nd floor bedrooms for a growing family. A contemporary neutral dark palette was chosen to quietly play off the existing building construction. A custom plate steel, glass and wood slab riser stair sits at the juncture of the new and old providing a sculptural circulation space for the home. The rather substantial Chicago backyard is the focal point of the first floor great room.

Marion Court House, Chicago, IL
Completed Spring 2012
Consultants: Structural Engineer – Louis Shell Structures
This 5,700 s.f. adaptive re-use single family residence includes a substantial rear addition to house a new great room/ kitchen area, a lower level playroom and additional 2nd floor bedrooms for a growing family. A contemporary neutral dark palette was chosen to quietly play off the existing building construction. A custom plate steel, glass and wood slab riser stair sits at the juncture of the new and old providing a sculptural circulation space for the home. The rather substantial Chicago backyard is the focal point of the first floor great room.

Marion Court House, Chicago, IL
Completed Spring 2012
Consultants: Structural Engineer – Louis Shell Structures
This 5,700 s.f. adaptive re-use single family residence includes a substantial rear addition to house a new great room/ kitchen area, a lower level playroom and additional 2nd floor bedrooms for a growing family. A contemporary neutral dark palette was chosen to quietly play off the existing building construction. A custom plate steel, glass and wood slab riser stair sits at the juncture of the new and old providing a sculptural circulation space for the home. The rather substantial Chicago backyard is the focal point of the first floor great room.

Marion Court House, Chicago, IL
Completed Spring 2012
Consultants: Structural Engineer – Louis Shell Structures
This 5,700 s.f. adaptive re-use single family residence includes a substantial rear addition to house a new great room/ kitchen area, a lower level playroom and additional 2nd floor bedrooms for a growing family. A contemporary neutral dark palette was chosen to quietly play off the existing building construction. A custom plate steel, glass and wood slab riser stair sits at the juncture of the new and old providing a sculptural circulation space for the home. The rather substantial Chicago backyard is the focal point of the first floor great room.

Marion Court House, Chicago, IL
Completed Spring 2012
Consultants: Structural Engineer – Louis Shell Structures
This 5,700 s.f. adaptive re-use single family residence includes a substantial rear addition to house a new great room/ kitchen area, a lower level playroom and additional 2nd floor bedrooms for a growing family. A contemporary neutral dark palette was chosen to quietly play off the existing building construction. A custom plate steel, glass and wood slab riser stair sits at the juncture of the new and old providing a sculptural circulation space for the home. The rather substantial Chicago backyard is the focal point of the first floor great room.

Marion Court House, Chicago, IL
Completed Spring 2012
Consultants: Structural Engineer – Louis Shell Structures
This 5,700 s.f. adaptive re-use single family residence includes a substantial rear addition to house a new great room/ kitchen area, a lower level playroom and additional 2nd floor bedrooms for a growing family. A contemporary neutral dark palette was chosen to quietly play off the existing building construction. A custom plate steel, glass and wood slab riser stair sits at the juncture of the new and old providing a sculptural circulation space for the home. The rather substantial Chicago backyard is the focal point of the first floor great room.

Marion Court House, Chicago, IL
Completed Spring 2012
Consultants: Structural Engineer – Louis Shell Structures
This 5,700 s.f. adaptive re-use single family residence includes a substantial rear addition to house a new great room/ kitchen area, a lower level playroom and additional 2nd floor bedrooms for a growing family. A contemporary neutral dark palette was chosen to quietly play off the existing building construction. A custom plate steel, glass and wood slab riser stair sits at the juncture of the new and old providing a sculptural circulation space for the home. The rather substantial Chicago backyard is the focal point of the first floor great room.
Marion Court House







