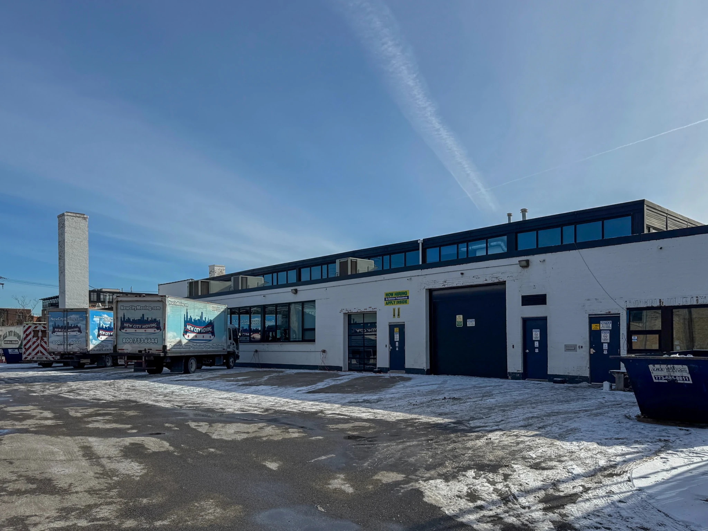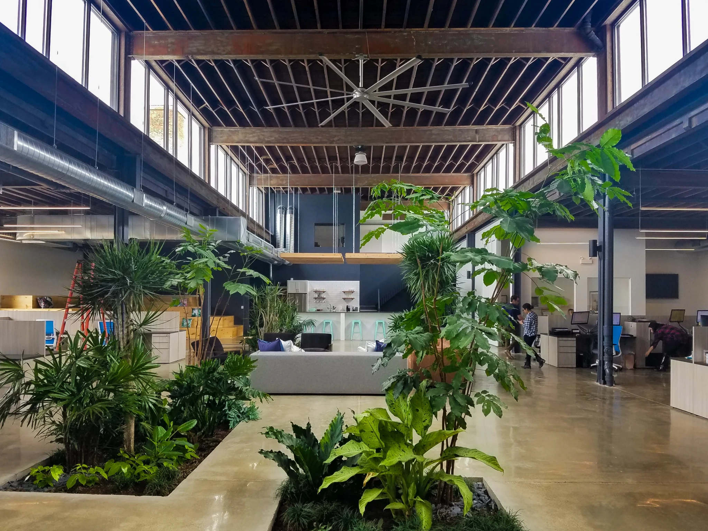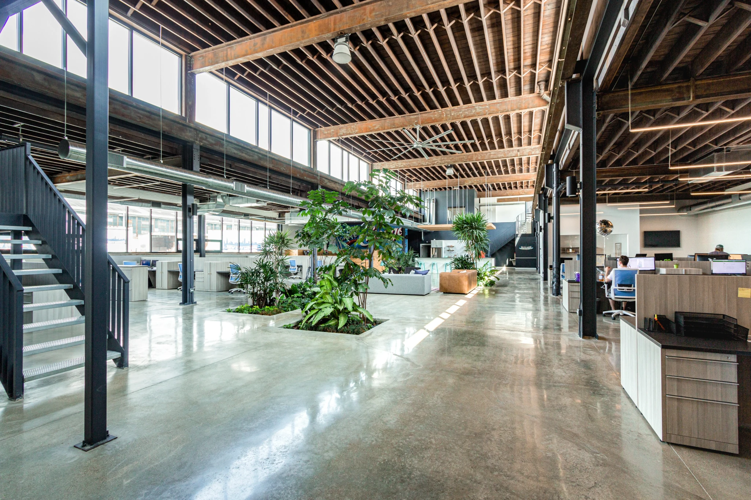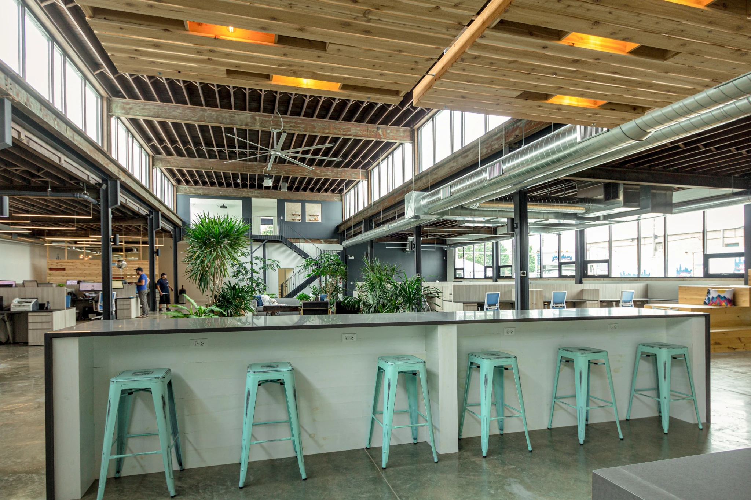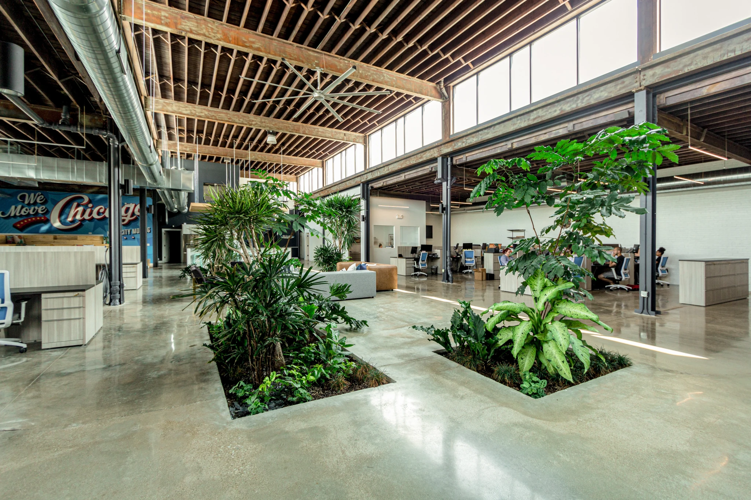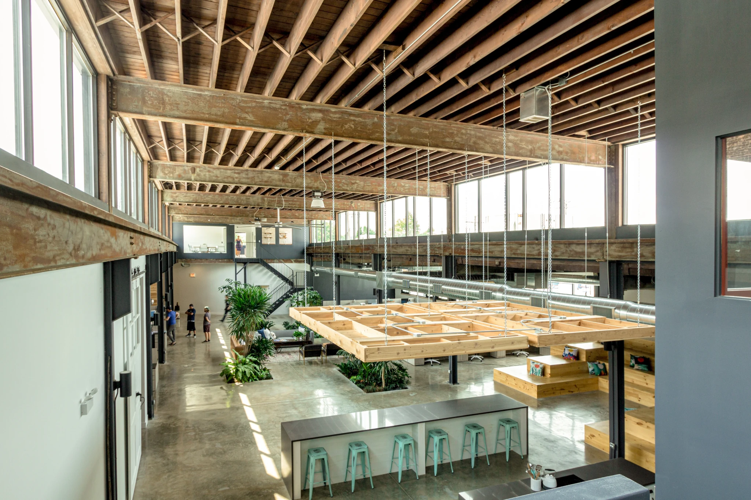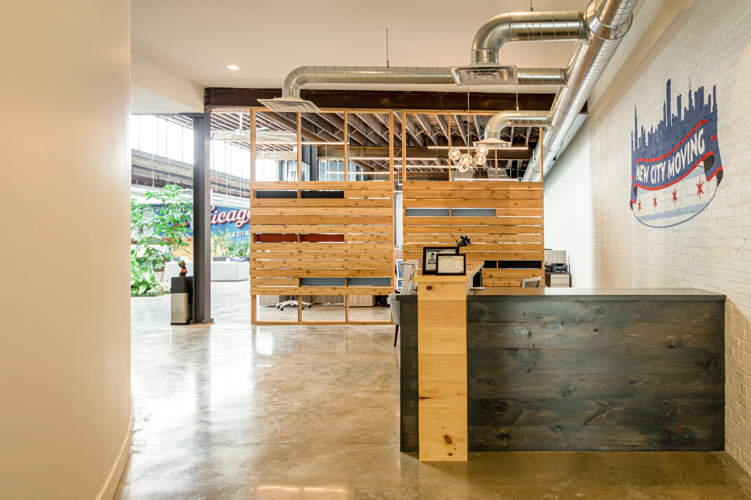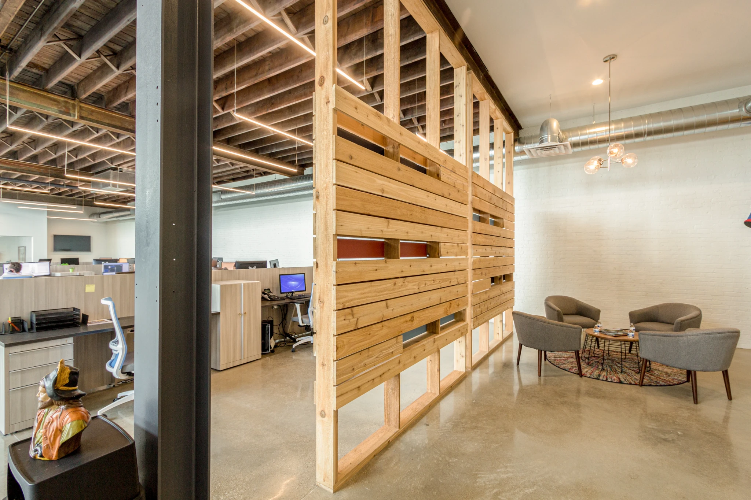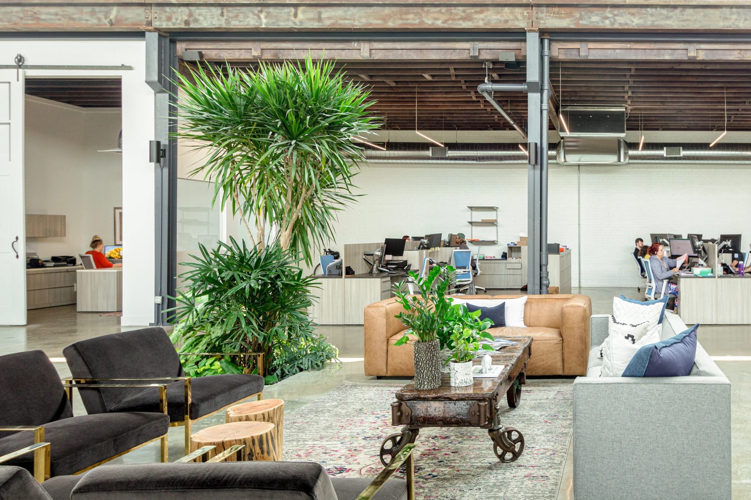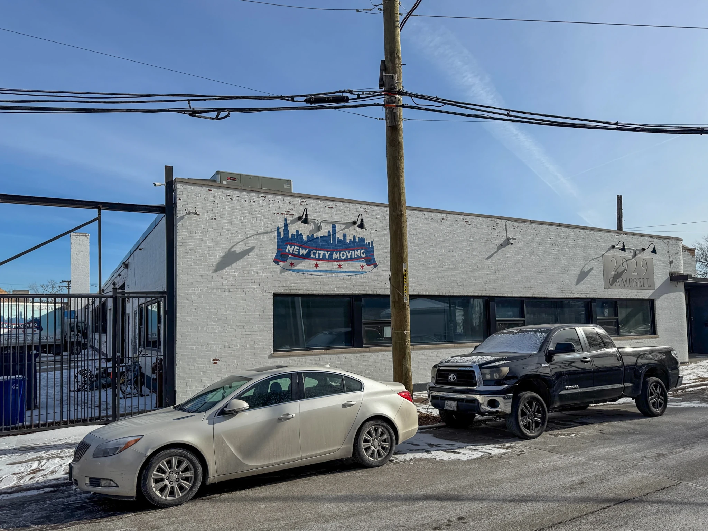Previous Project
Next Project
New City Moving Company
16,296 s.f. Commercial Warehouse Office Renovation
The adaptive re-use conversion of this existing 2-story steel warehouse facility was completed to house the central office and distributing center to the fastest growing moving company in Chicago. In the central 2-story office space, integrated planters were carved from the first-floor slab to create Biophilic elements of large-scale tropical plants. An architectural approach that connects occupants to nature by incorporating natural elements into buildings. Design elements were crafted from re-purposed materials taken from the moving industry including pallet screens and soffits and a box-inspired stadium style employee lounge area. The companies graphic branding are incorporated into the design with large format murals.
Structural Engineer – Louis Shell Structures
Landscape Architects – The Outside Design Studio
